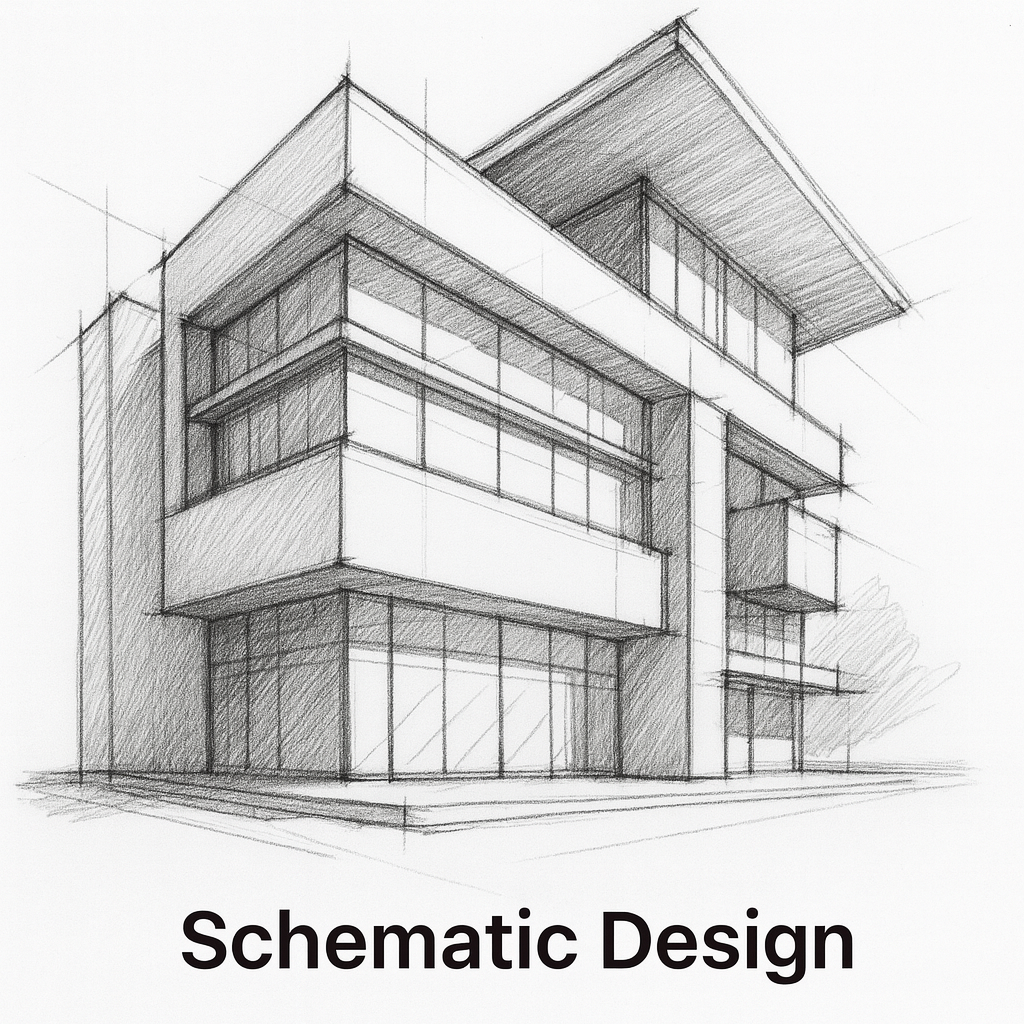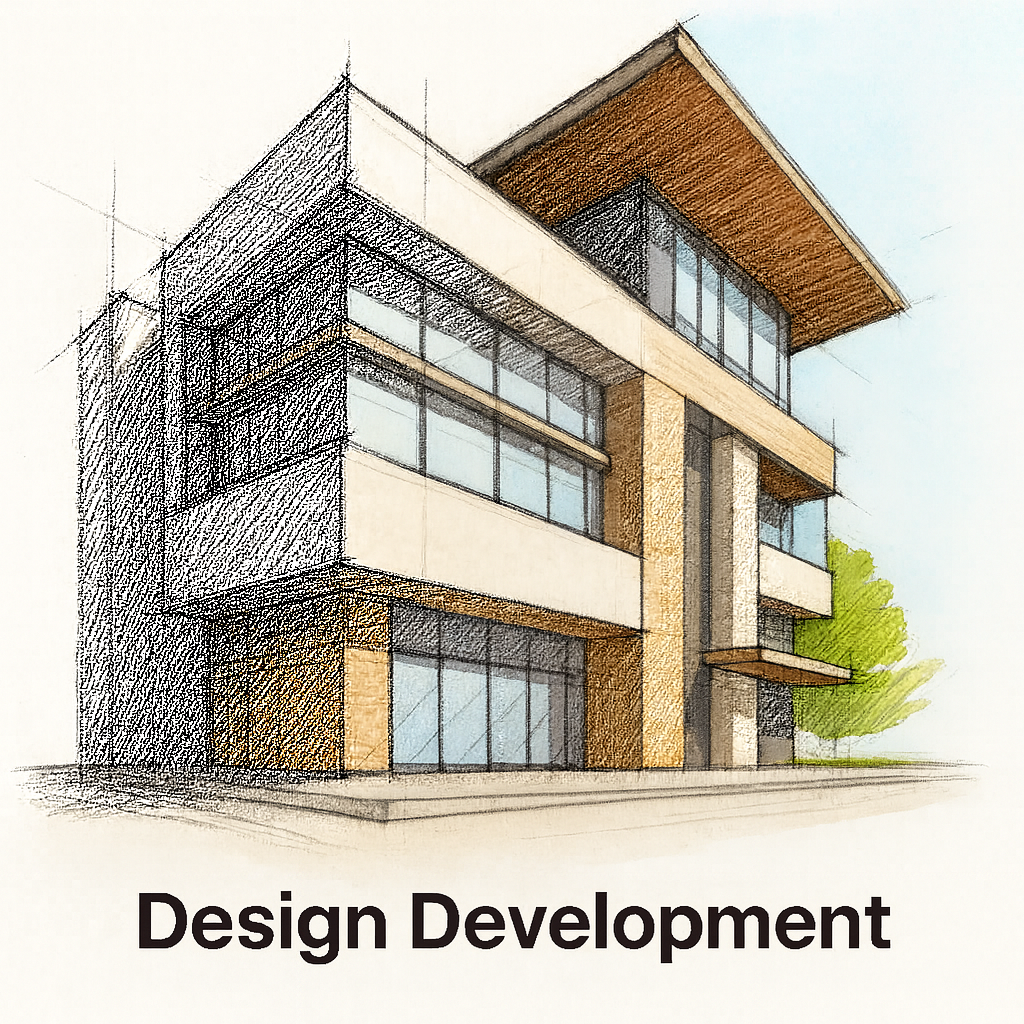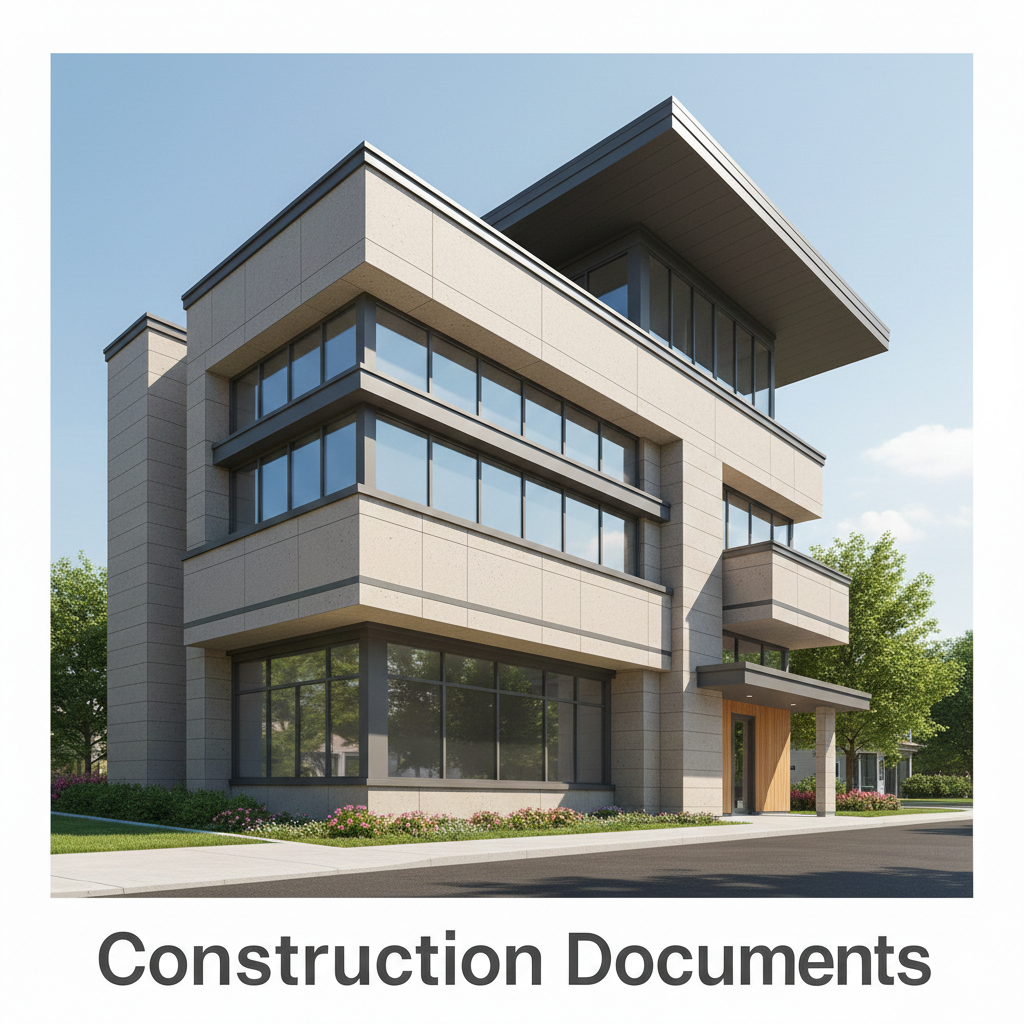READY TO BUILD? LET’S TALK.
Every project begins with a story — of innovation, collaboration, and creative precision.
At Dillon Architecture & Designs, we believe architecture is more than structure — it’s narrative made tangible. We serve contractors, developers, owners, architects, and engineers with tailored design solutions that fuse functionality with emotional impact.
From schematic design to construction documents, our process is rooted in clarity, creativity, and care. We listen deeply, sketch boldly, and refine with intention — ensuring that every space reflects its purpose and every detail supports access, atmosphere, and integrity.
Using advanced BIM workflows and precise 2D/3D CAD services, we coordinate across trades to deliver buildable drawings, immersive visuals, and code-compliant documentation. Our work empowers teams to visualize, communicate, and construct with confidence — bridging technical rigor with poetic clarity.
Explore our world of architecture and designs — where every line tells a story, and every space serves with purpose.
Contact us now to begin your next chapter.




